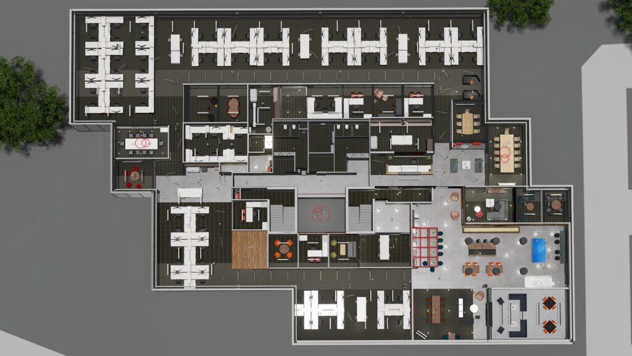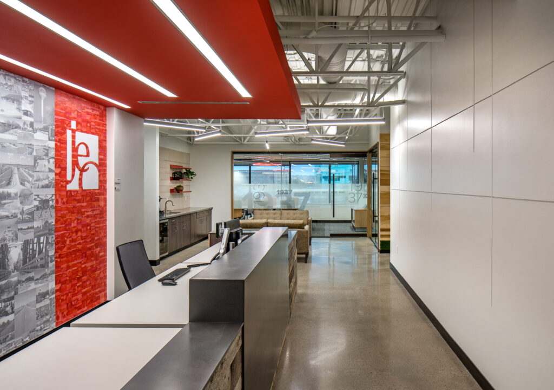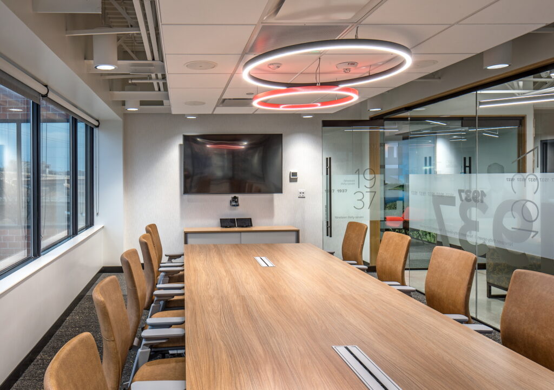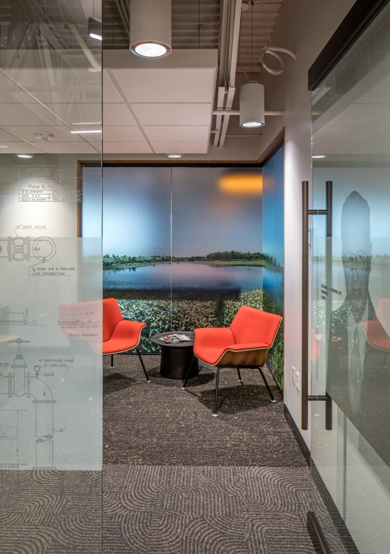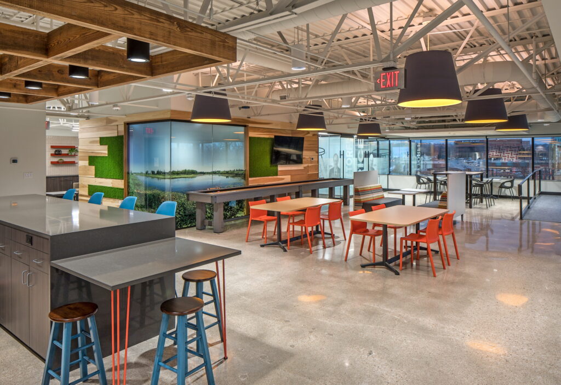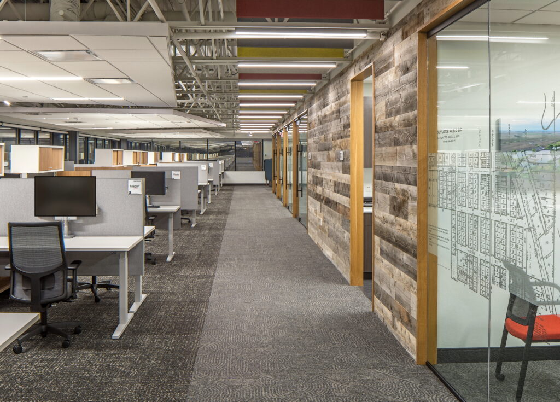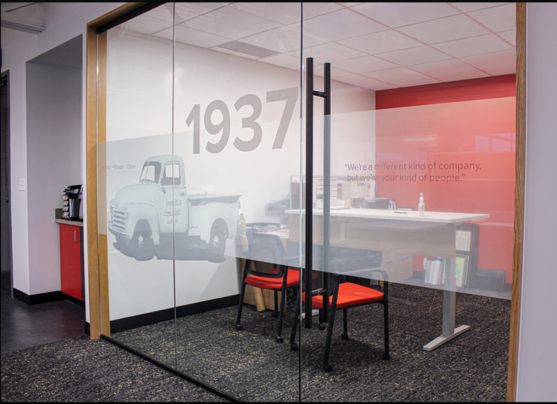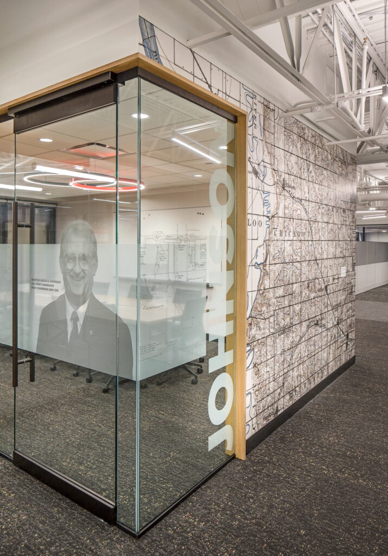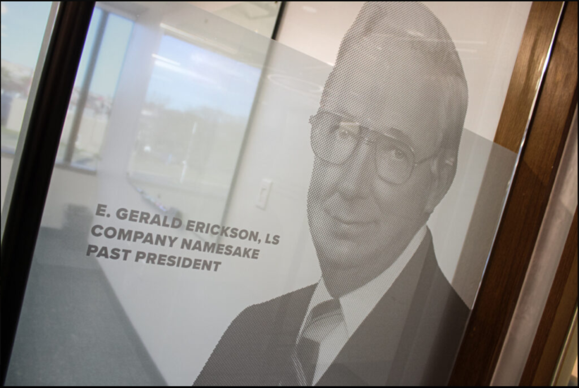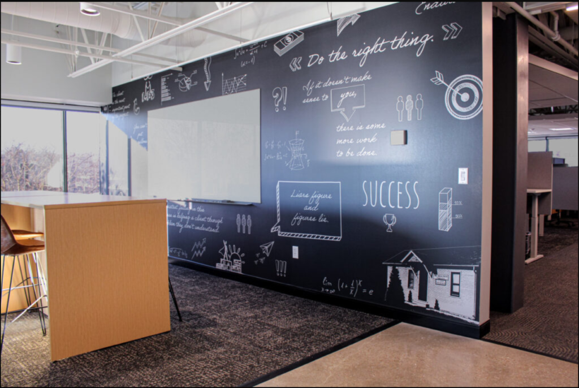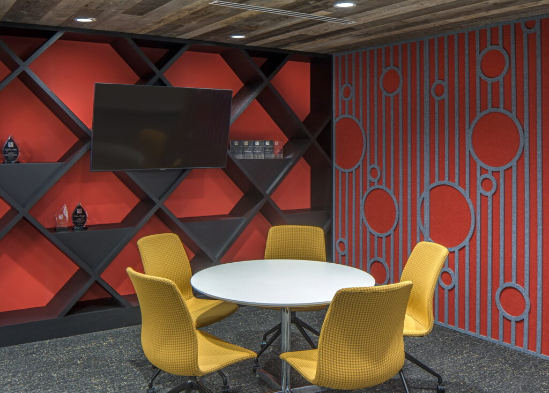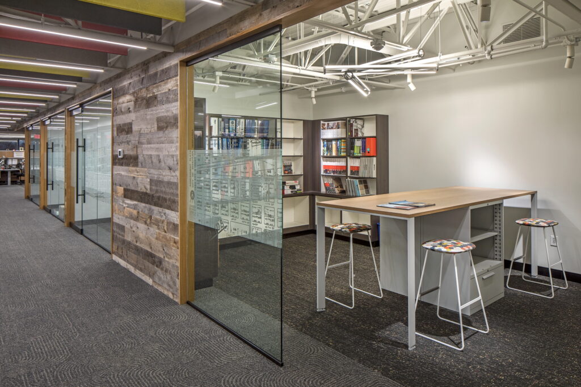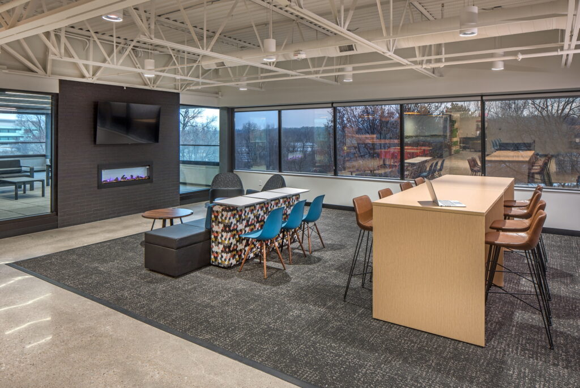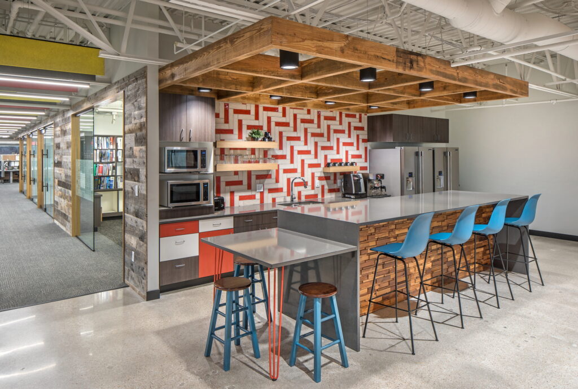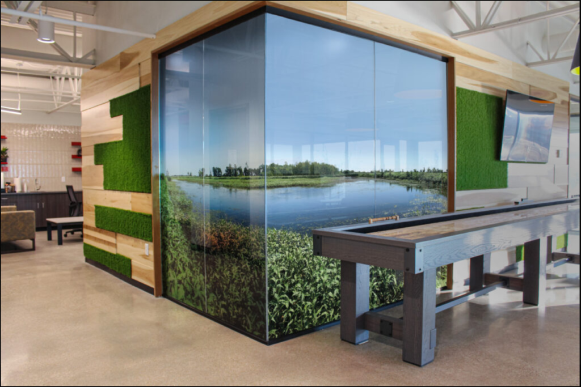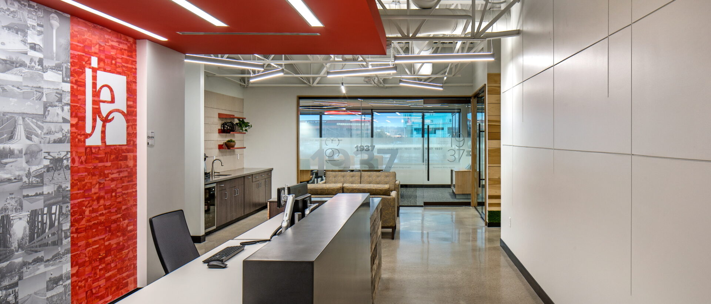This Omaha office is a designed space that balances functionality and comfort. Every element, from the overall floorplan down to individual desk layouts. was intentionally planned to support productivity, collaboration, and culture. The open-concept workspace allows for natural light to flow freely throughout, while strategically placed meeting rooms and quiet zones offer flexibility for a variety of work styles.
One of the standout features is the custom-built terrace, which was designed as both a gathering space and a quiet retreat. The terrace serves as a visual and physical extension of the office, providing employees with a unique place to recharge, hold informal meetings, or simply enjoy the fresh air.
High-quality finishes, modern furnishings, and integrated technology throughout the space reflect a forward-thinking, people-first approach to office design. This project showcases how intentional design can enhance day-to-day operations while creating an environment that employees genuinely enjoy.
